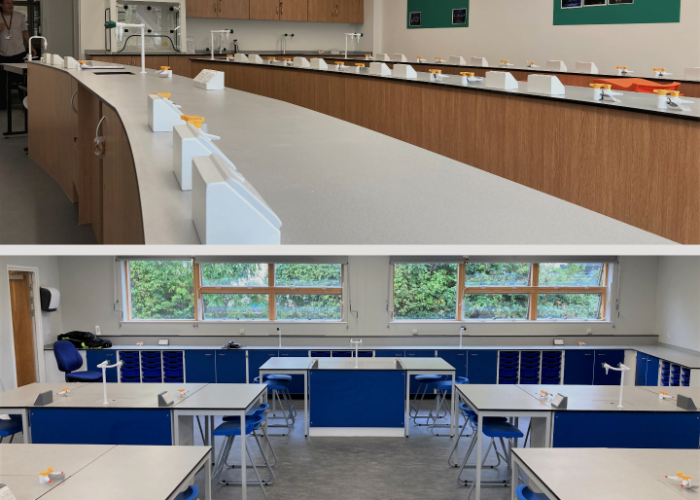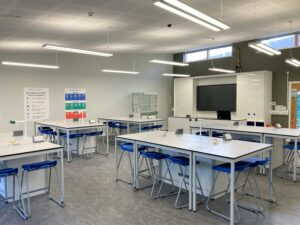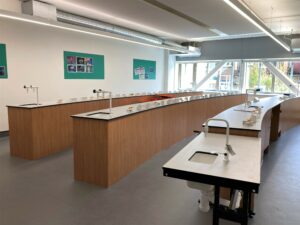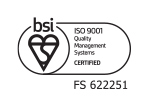Synergy News & Blog: London Office
Two Completed School Science Lab Transformations

Synergy is delighted to have supported two schools, the Girls’ Learning Trust and ArtsEd, with the installation of new science labs over the summer holidays.
Girls’ Learning Trust – Carshalton High School for Girls

Previously used for Design & Technology, the classrooms were fairly crowded with equipment needed for these lessons. Now, the spaces have been completely transformed into bright, shiny state-of-the-art science labs.
The project involved working with lab furniture specialists to deliver a bespoke layout and design that met the school’s requirements. High benches and stools centre around fixed pods around the room. Gas, electrical and water services are provided via the pods, which allow for free-flowing practical experiments to be conducted around the room. A dedicated bag drop area is provided to keep the practical room safe when in use.
The creation of labs within the existing space involved the coordination of various M&E works alongside structural engineers where some internal re-configuration was required.
To finish the room, a bespoke “teacher wall” has been created at the front of the room. This provides ample storage for the teaching material and a full height sliding whiteboard covers a fully connected smart screen to aid teaching and learning.
The project team worked efficiently to deliver the works on time and within budget over the summer holiday period, ready for the students in September. It was a delight to provide Project Management, Building Surveying and Cost Consultancy services on this project.
ArtsEd Day School & Sixth Form

A music classroom at ArtsEd Day School & Sixth Form has been transformed into a fully equipped science lab. Building needed to be completed during the school’s summer break, a challenge achieved when the project was completed within time, within budget and to a very high standard. Ready for the beginning of the autumn term, the lab is now in full use by the school’s students.
The project team overcame the complexity of delivering M&E works within an existing space situated on the first floor of the building. Drainage and services were located some distance away from the classroom, so pumps were installed underneath each sink to take the waste water away.
Synergy worked with lab furniture specialists to deliver a scheme that fulfilled the school’s vision. Synergy provided a Project Management service on this project.














